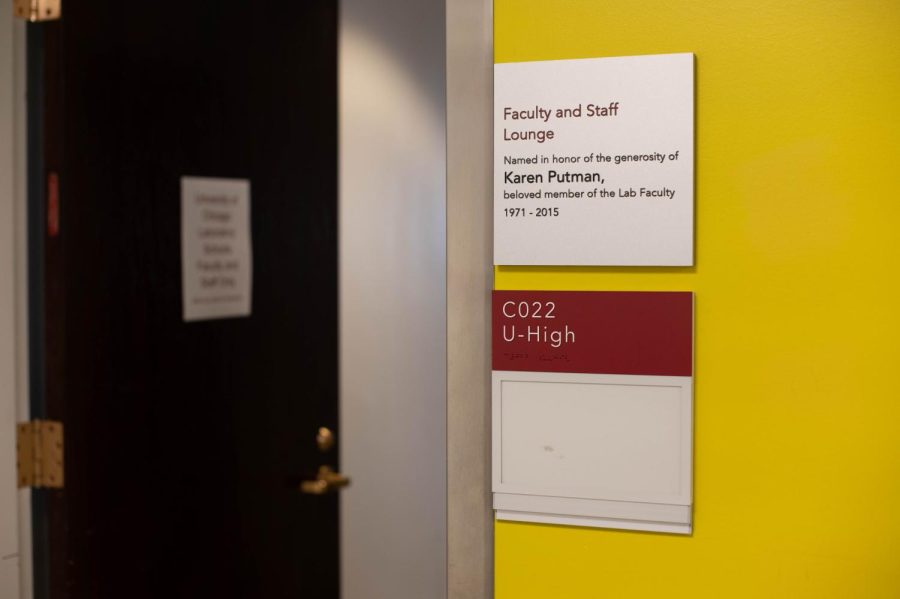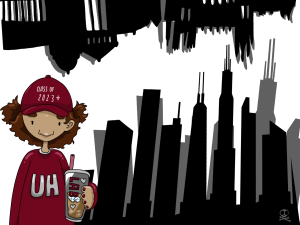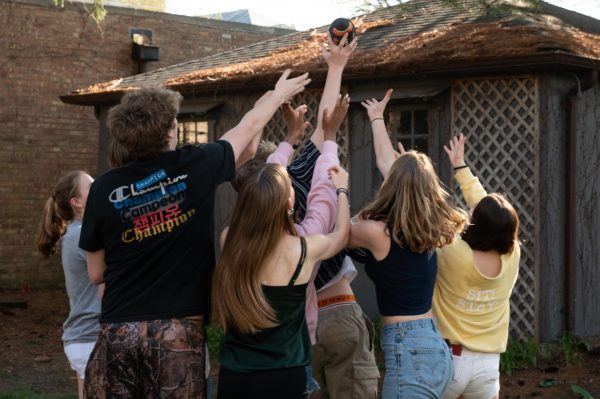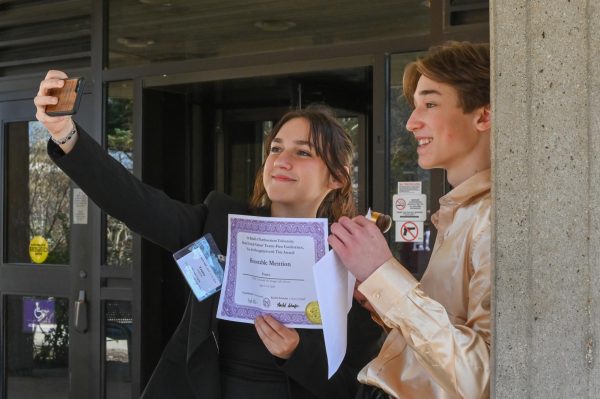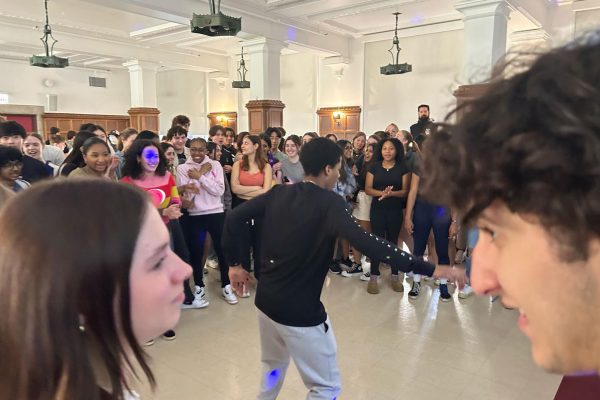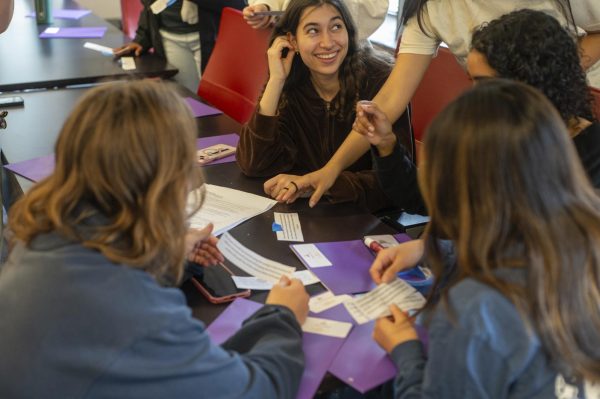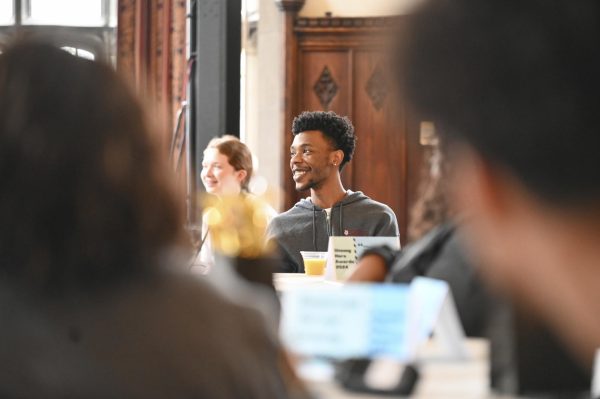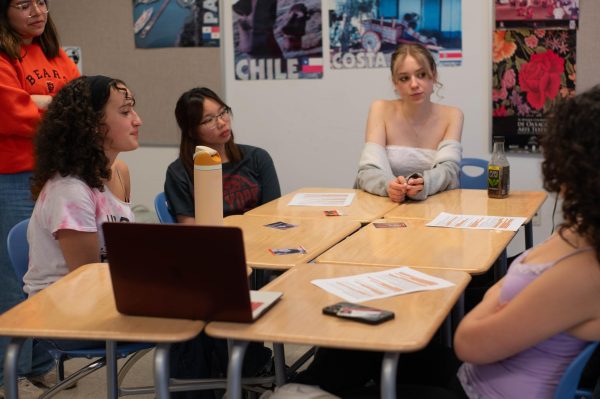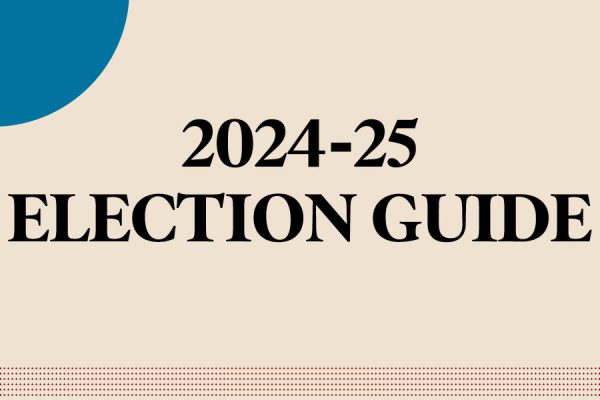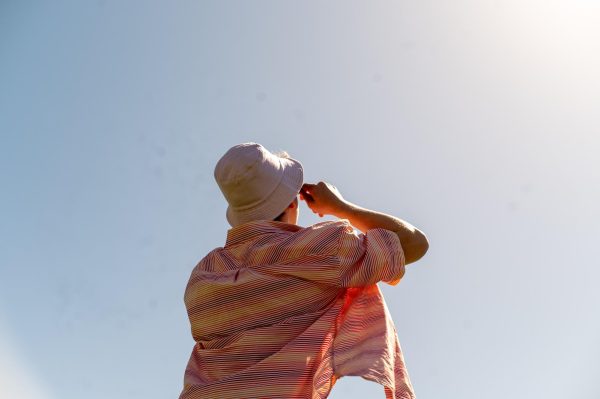Five classrooms created to accommodate new schedule
Due to the schedule changes coming in the 2023-2024 school year, several rooms across Lab will be repurposed into classrooms.
April 26, 2023
Due to the new 2023-24 schedule, six existing spaces on the historic campus will be converted this summer to create five classrooms for middle and high school students.
- Judd C-011, the current Information Technology office, will be converted into a classroom.
- Judd C-012 and Judd C-013, currently the offices of Information Technology and Registrar Services, will be combined into one classroom.
- C-022, the current Karen Putman faculty and staff lounge, will be relocated to C033, and C-022 will be converted into a classroom.
- Belfield West N-202 will be converted from the faculty reading room to a classroom.
- U-High C-212 will be divided into two classrooms, one half remaining the Language Lab and the other being a new classroom.
According to Marsha East, associate director of schools for finance and operations, five new classrooms are needed to accommodate reducing high school class periods while still teaching a full program of studies.
“Because we’re going from eight periods to seven, we haven’t reduced the number of classes we’re teaching, so we had to increase the number of classrooms we have,” Ms. East said.
When creating students’ individual schedules for the coming year, Zilkia Rivera-Vazquez, high school assistant principal, said U-High administrators are in communication with the middle school to decide when each school can occupy shared spaces, such as the cafeteria and gym building.
“In terms of shared spaces, we coordinated with all the departments,” she said. “One thing we considered when we were building the periods themselves was that the middle and the high school lunch will now not overlap by a few minutes. But now, their actual lunch period goes back-to-back with one of our class periods.”
Ms. Rivera-Vazquez said that when determining class locations for the fall the goal is to have department courses close in proximity to one another. After the new schedule takes effect, she said faculty, students and parents will have opportunities to provide feedback on the schedule.
Creating additional classroom space will require some staff offices, such as the communications staff and family life programs, to relocate to Wilder House, near the tennis courts and Sunny Gymnasium. Ms. East said none of these changes will affect Earl Shapiro Hall.
Ms. East said the historic campus’s facility services plans to conduct a formal space study to identify how to best use the campus spaces and to adapt to changing needs, such as adding more gender-neutral restrooms. The space study will start this summer and conclude after about eight months.
Planning to create additional classrooms began in the spring, so new spaces could be finished before the beginning of the 2023-24 year.
“My hope is by August 1 it’s all done,” Ms. East said. “I just want it to be done, painted, the AV equipment in there, everything is in there that needs to be.”
Ms. Rivera-Vazquez believes the benefits of the new schedule outweigh the challenges of implementing it.
“We’re really excited about what this could do for students’ day in school,” Ms. Rivera-Vazquez said regarding changing to the new schedule. “Even though we are making notes about ‘let’s watch out for this potential situation,’ we’re also really focusing the energy on the excitement of how this can actually impact students’ lives in a positive way.”



